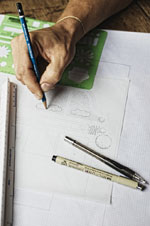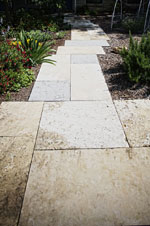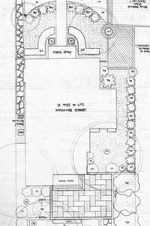



Design begins with listening to our clients’ needs, desires, and objectives. From there a plat of the property and detailed measurements of the space are needed to create a concept for the space that is illustrated on paper.
These plans serve as:
– an illustration for the designer & client to visualize the idea
– a guide for creating labor and material cost estimates for the job
– a standard for the supervisor and crew to work off of once construction has begun
– a guide for do-it-yourself gardening and installation (in some cases)
